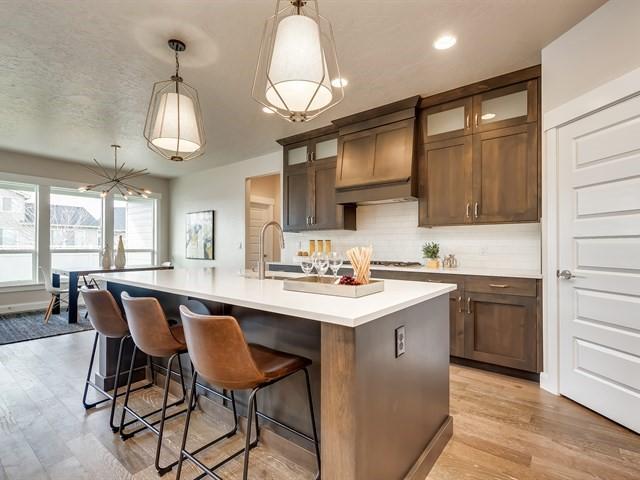
Close to golfing, sports centers, and one of the top water parks in the U.S., Calistoga is the ideal new home community in Meridian for your fun-loving family to call home! Located adjacent to White Bark subdivision and North of Sky Mesa in South Meridian, Calistoga is a brand new neighborhood perfectly located near schools, shopping, dining, and recreation and expertly designed with you in mind.
The Best of Meridian
This is the ultimate location that puts you at the center of fun but just far enough to escape life’s busyness. Practice your swing after work at the Boise Ranch Golf Course and still make it home to prepare dinner in your gourmet kitchen. When the kids get restless, send them over to the South Meridian YMCA – they’ll love the variety of activities and new friends to meet. And summers? They just got that much sweeter with top-rated Roaring Springs Water Park just a few minutes down the road. Jump on I-84 for quick access to downtown Boise, or head west to Nampa, just 15 minutes away.
In the Neighborhood
Calistoga – named after the sunny Napa Valley spa town – will feature amenities that live up to its name. Pack a picnic lunch and spread out on the 2.5-acre community park where you can enjoy fresh air and do your best Harmon Killebrew impression. After the baseball game, cool off in the sparkling, oversized pool with plenty of pool-side seating and room for sunbathing. When you’re ready to head in, stop in the clubhouse and say hello to your new neighbors.
New Home Features
The best part of living in Calistoga will be coming home to your brand new, spacious, customized-just-for-you home. Our 11 floor plans offer the choices and designs you need to create the perfect space for your family’s lifestyle.
Calistoga’s airy and light-filled 3- and 4-bedroom, single-family homes range from 1,607 to 2,803 square feet and are completely customizable. Our talented design consultant will work closely with you in the convenient Design Studio to choose from thousands of options for flooring, cabinets, tile, exterior brick, trim, and more. Here are a few of the features offered in our homes:
Open-Concept Layout: So many of your best moments are shared with company – from holiday meals and birthdays to get-togethers and movie nights. With an open-concept layout, where your kitchen, dining room, and great room flow together seamlessly, you’ll never miss a moment of laughter and conversation.
Flexible Rooms: With spaces like an office and flexible guest rooms, your home is always ready to embrace and enhance your unique lifestyle. Design an at-home office, gym, hobby room, guest suite, and anything in between, and switch up your space when you’re ready for something new.
Outdoor Living: With a large outdoor living area all to yourself, you and your family can experience the simple joys of the great outdoors — from dinners outside to cozy, quiet mornings and everything in between. Go ahead and take a breath of fresh air.
Spacious Garage: Your cars deserve comfortable space too! But beyond that, you might need extra storage for things like outdoor furniture, yard tools, outdoor gear, etc. Our floor plans offer 2- to 5-car garages, giving you plenty of space to use however you need to.
There are still limited opportunities to choose your lot, but if you’re interested in seeing what a home in Calistoga looks and feels like, we welcome you to visit our fully-finished model for inspiration. Start your tour online and when you’re ready, come on in to experience this modern, luxury design first-hand.
At Calistoga, you truly can design the home of your dreams. We’ve simplified the process so that it’s fun, inspiring, and best of all, stress-free. For more information about our floor plans and available homes, please contact us at 208-917-7500 or schedule your new home tour today.


